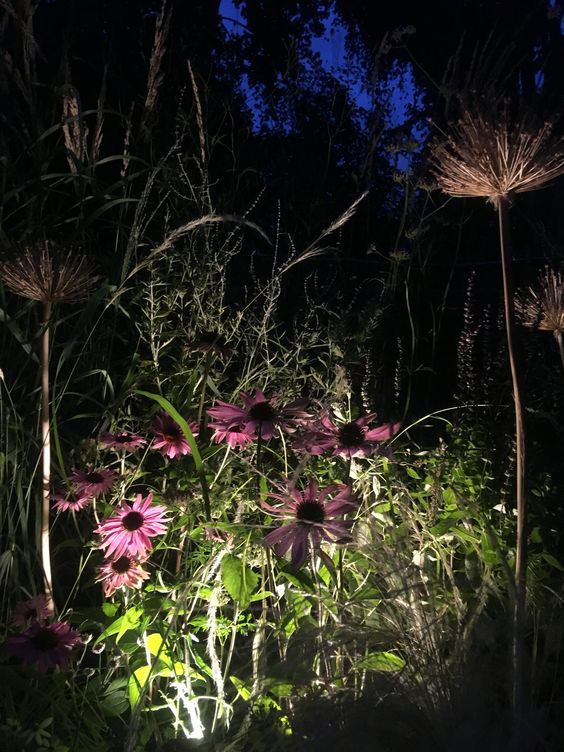Courtyard Gardens
Prairie Garden, London
In a garden as tiny as this everything is always on show. We combined brick, oak and steel to create a space that is simple, contemporary and in keeping with the existing old brick boundary walls. Our client is a keen gardener and wanted a prairie style planting scheme which he could enjoy maintaining and experimenting with.

Brick path with pots and lighting.

Decked courtyard

Diagonal design

Tiny courtyard view from above.

Brick path meets balau decking

Raised beds constructed with oak sleepers and corten steel.

Corten Steel Wall Topper

Corten steel step riser with lighting

Garden Lighting

Planting in Autumn

Planting in spring

View of garden from the house
Marylebone Courtyard
This tiny London courtyard was designed to look smart all year round. It had to provide storage space, a dining area and an attractive view from the house which wraps around two sides of the space. We designed two storage boxes which double as built in seats for for the dining table and had weatherproof cushions made to match. The planters and trellis are all built using the hardwood decking boards chosen for the flooring. The planting has a backbone of evergreens which we supplement twice yearly with annual plants for colour.

Built in seating doubles as storage boxes.


Hanging lanterns illuminate the dining area.

Spike lighting illuminates the planting.






